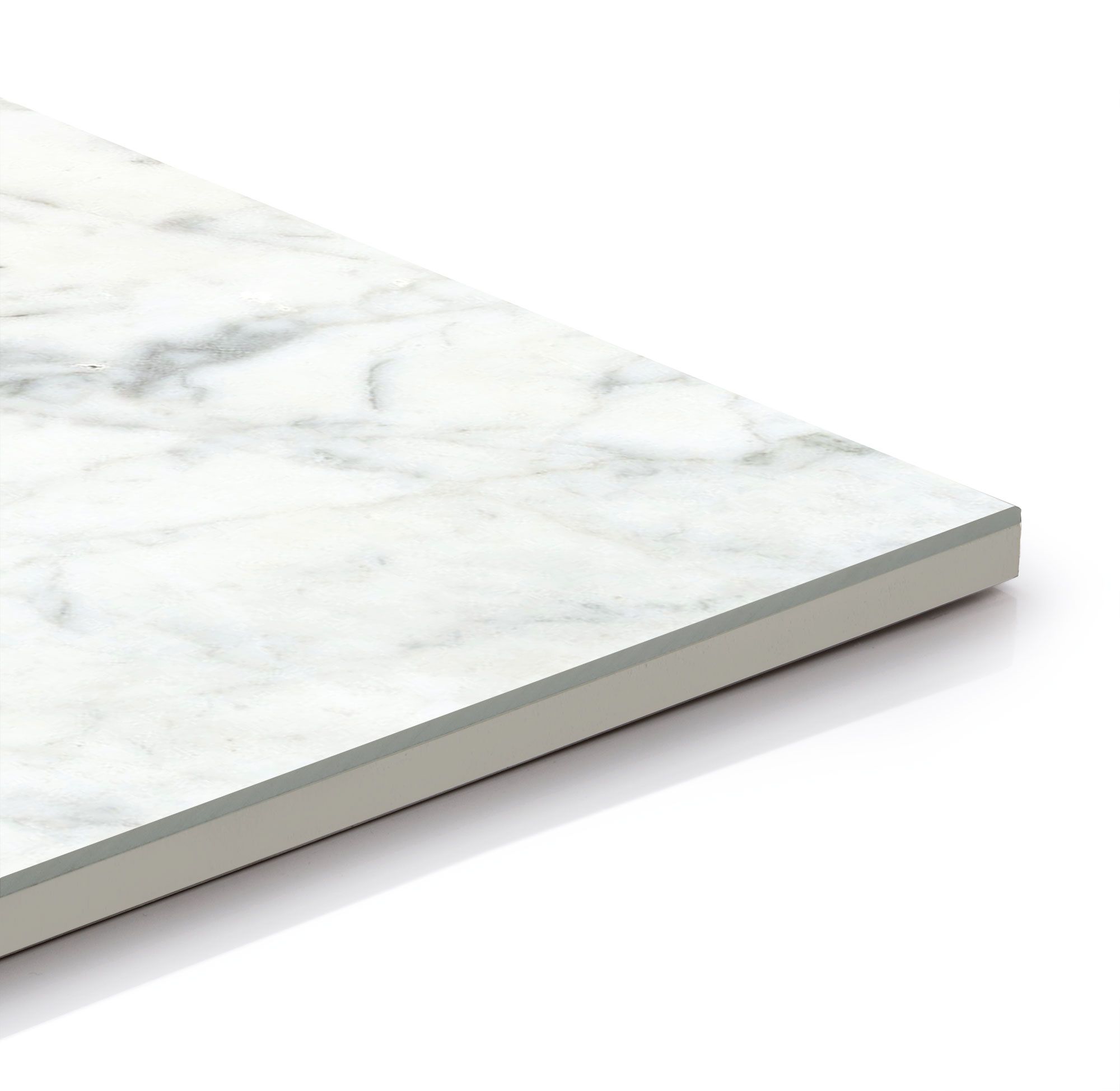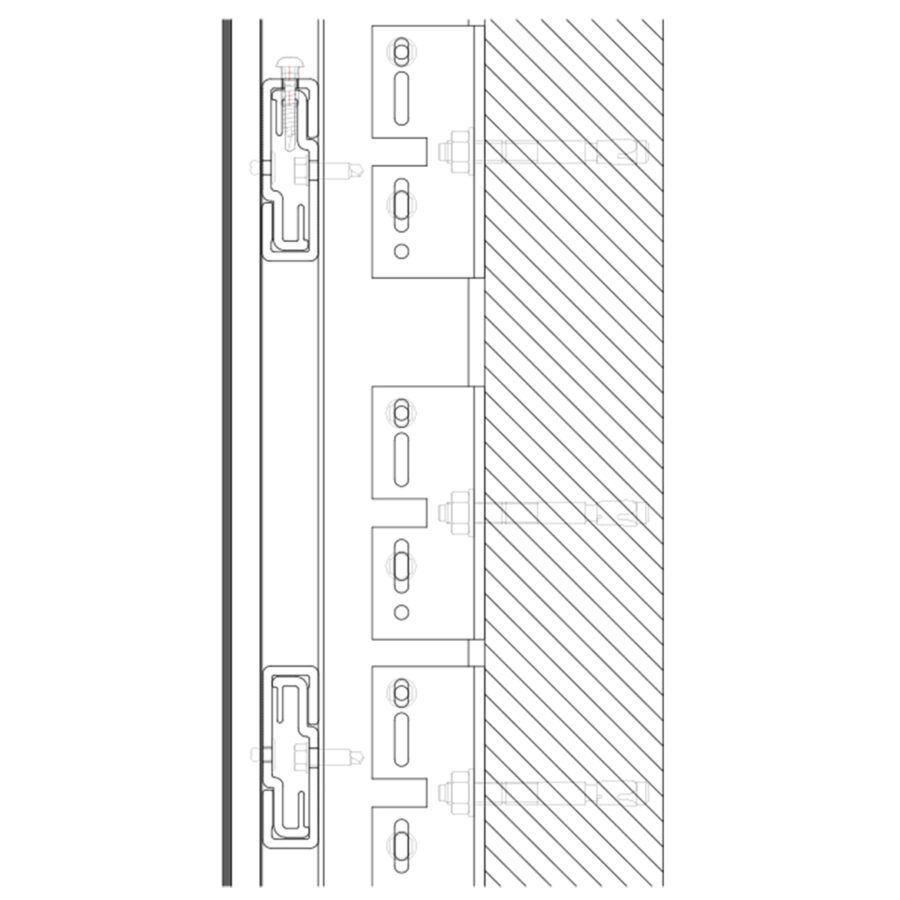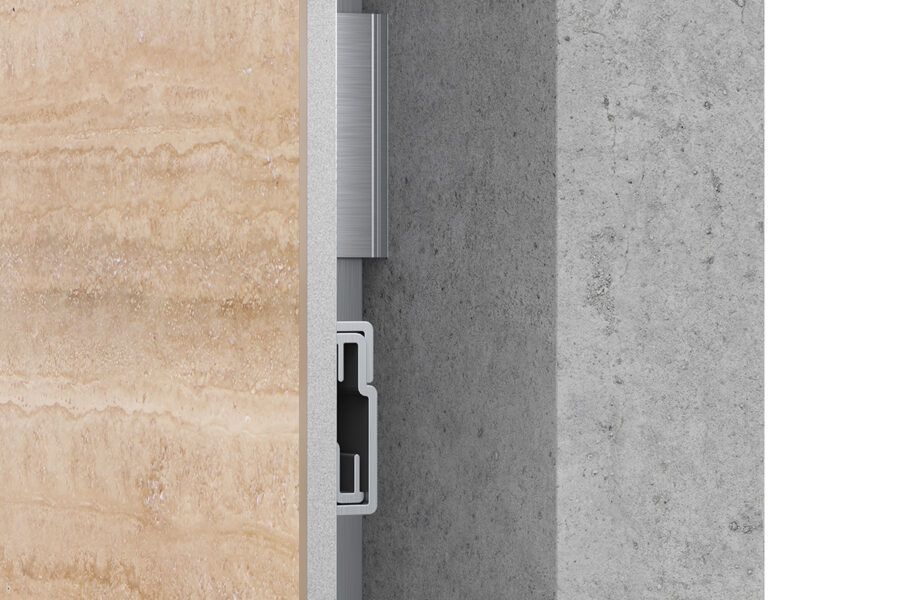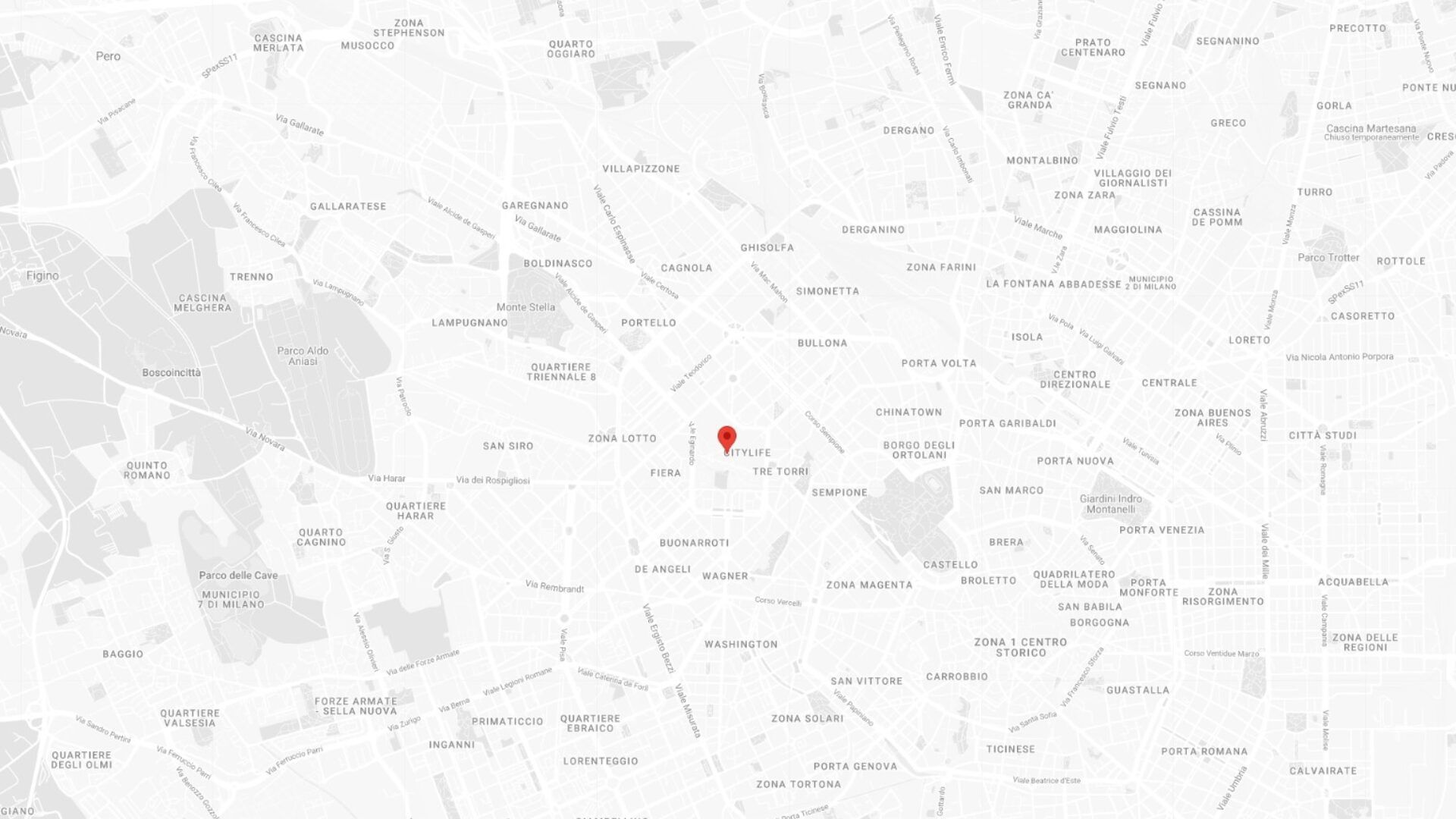
Max panels size
EU
USA
Maximum dimensions
3200 x 1500 mm
126'' x 59''
Total thickness
23 mm
29/32''
Stone thickness
12 mm
15/32''
Panel structure
GammaStone Air allows you to dry-clad entire walls very quickly, also leaving a gap between panel and masonry useful for the wiring of the rooms.The system's size is minimal. Thanks to the small thickness, the rooms' purpose is maximised and no useful space is subtracted from their livability.The system guarantees lightness, safe fixing system, high stability even in the presence of an obvious seismic risk.


Piazza Tre Torri, Milan
